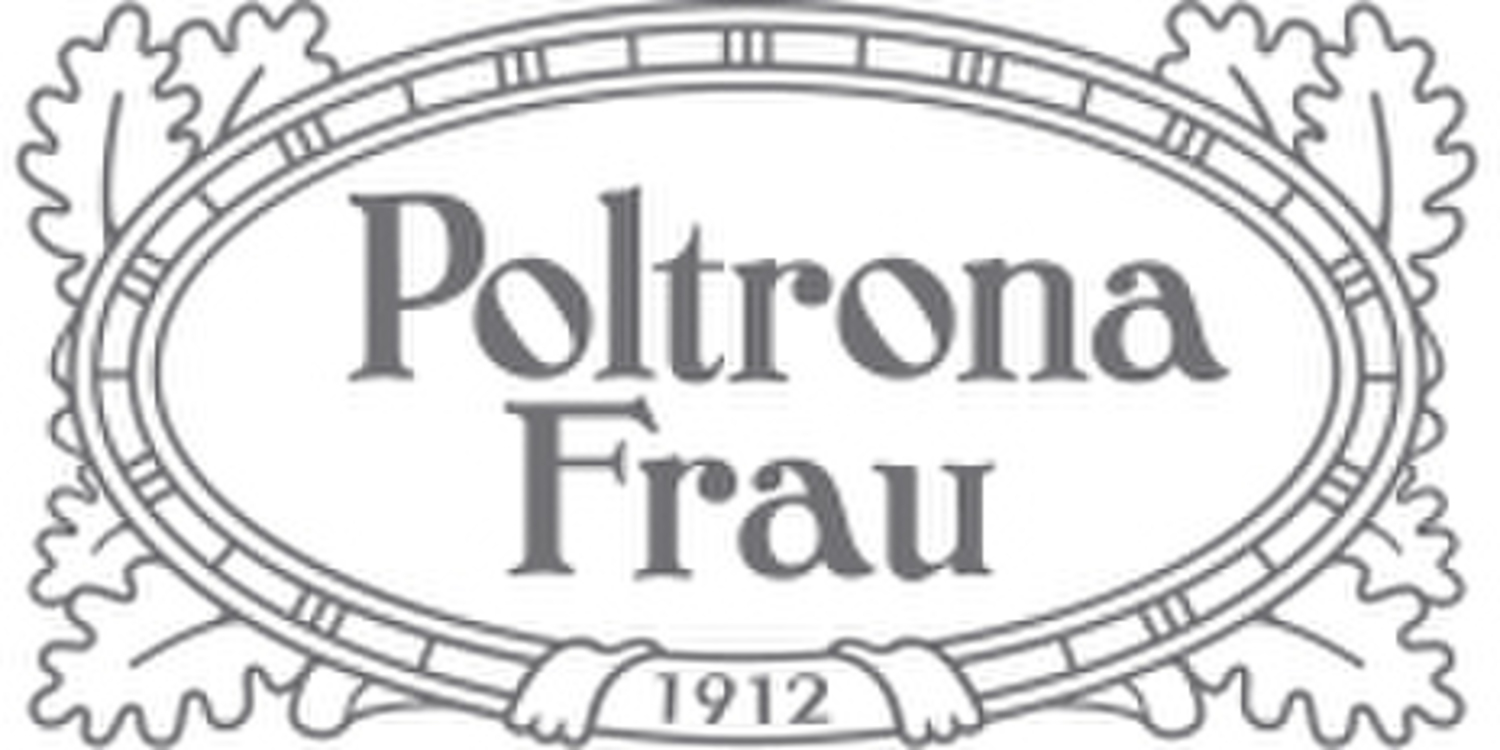Access to the reserved area to download the technical material
Menu
Close
-
PRODUCTS
-
NEW PRODUCTS
NEW PRODUCTS
-
BY PRODUCT CATEGORY
BY PRODUCT CATEGORY
-
BY RESIDENTIAL PRODUCT LINE
BY RESIDENTIAL PRODUCT LINE
-
BY ENVIRONMENT
BY ENVIRONMENT
-
FOR CONTRACT
FOR CONTRACT
-
PARTNERSHIPS & COLLABS
PARTNERSHIPS & COLLABS
-
NEW PRODUCTS
-
PROJECTS
-
ALL PROJECTS
ALL PROJECTS
-
SEATING
SEATING
-
HOSPITALITY
HOSPITALITY
-
LUXURY APARTMENTS
LUXURY APARTMENTS
-
MARINE & YACHTING
MARINE & YACHTING
-
BOARDROOMS & OFFICES
BOARDROOMS & OFFICES
-
SHOWROOMS & RETAIL
SHOWROOMS & RETAIL
-
AIRPORTS & AVIATON
AIRPORTS & AVIATON
-
LUXURY AUTOMOTIVE
LUXURY AUTOMOTIVE
-
ALL PROJECTS
-
BUSINESS UNITS
-
RESIDENTIAL LIVING
RESIDENTIAL LIVING
-
CUSTOM INTERIORS - CONTRACT
CUSTOM INTERIORS - CONTRACT
-
IN MOTION
IN MOTION
-
RESIDENTIAL LIVING
-
ABOUT
-
WHO WE ARE
WHO WE ARE
-
OUR MATERIALS
OUR MATERIALS
-
ARCHITECTS & DESIGNERS
ARCHITECTS & DESIGNERS
-
SUSTAINABILITY & CERTIFICATIONS
SUSTAINABILITY & CERTIFICATIONS
-
NEWS & MEDIA
NEWS & MEDIA
-
MUSEUM
MUSEUM
-
WHO WE ARE






